Not too often one goes behind the design story of a hotel. But this time, after a 4-day wonderful stay at Fairmont Jaipur as part of WPP Stream event, I took some time to explore. And the hotel team was more than willing to take me around and go beyond just telling the restaurant names.
Fairmont’s philosophy says “guests should experience an authentic reflection of each destination’s energy, culture, and history.” Fairmont is also said to be the ‘world’s most storied hotel brand.’
Fairmont Jaipur also has its own story. A design story that is true to its philosophy.
Themed after a fort palace, Fairmont is a fusion of Mughal and Rajasthani Hindu architecture. From the outside, its fort-like appearance is set to give a distinct ‘masculine’ nature, while the interiors are said to be of ‘feminine’ nature. The exteriors, coated with grey Tedlar, have a rustic look. The main gate with two massive wooden doors are like any other fort entrance. Unlike the regular resorts and hotels, you do not step into a lawn or a garden first. You enter an area filled with gravel. For, in ancient forts, the rough ground helped elephants to move around better.
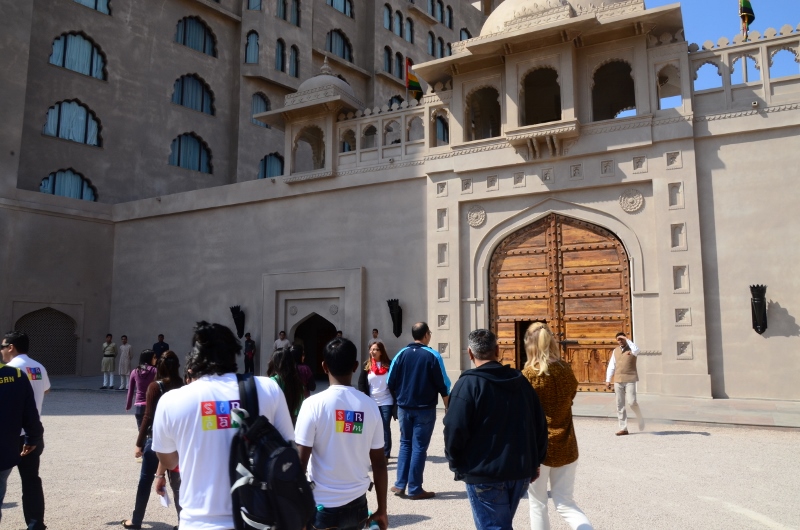
Another massive wooden door marks the entrance to the building. One of the doors has a small opening where you bend down and get into the building. Why do you have to do this? Because any arms you are hiding are likely to fall down when you bend. I have seen such doors in many forts, but never knew the reason.

Once inside, you are in the ‘Char Baugh’ or the garden area, where you can relax. The ‘Jarokhas’ overlook the garden. Jarokhas, typical of Rajasthani/Mughal architecture, are enclosed, overhang balconies where women in ‘purda’ can watch street processions.
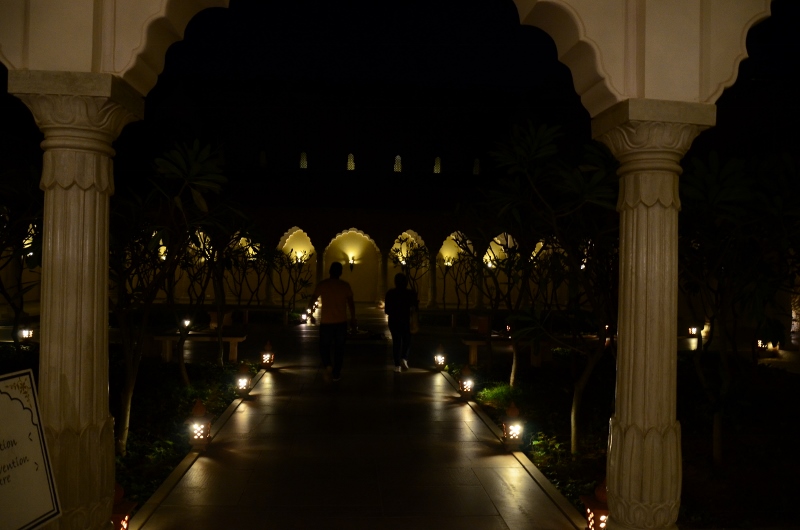
Chaur Baugh leads you to the Rang Mahal where court musicians once played music. The roof has fine engravings of musicians and artists.
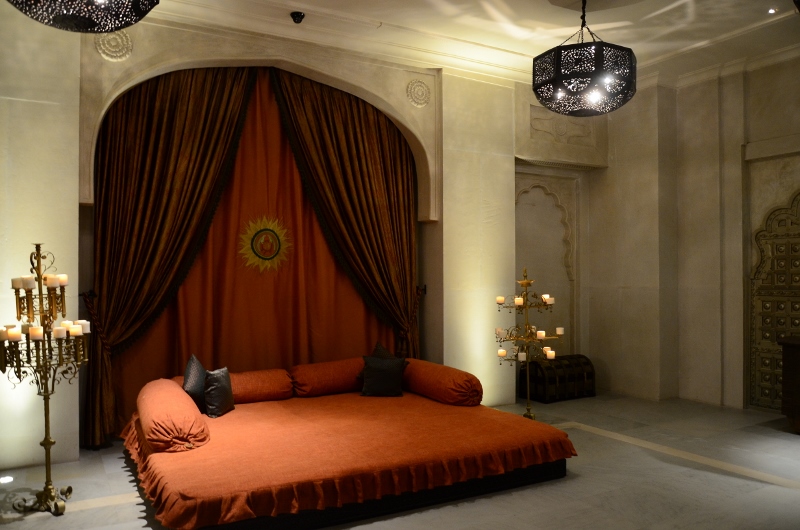

The reception area, a well laid-out large hall is designed after ‘Diwaane-e-aam’ or the People’s Place where the subjects can meet their king. Beautiful hand-painted tiles and some spears, swords, and armour adorn the walls.


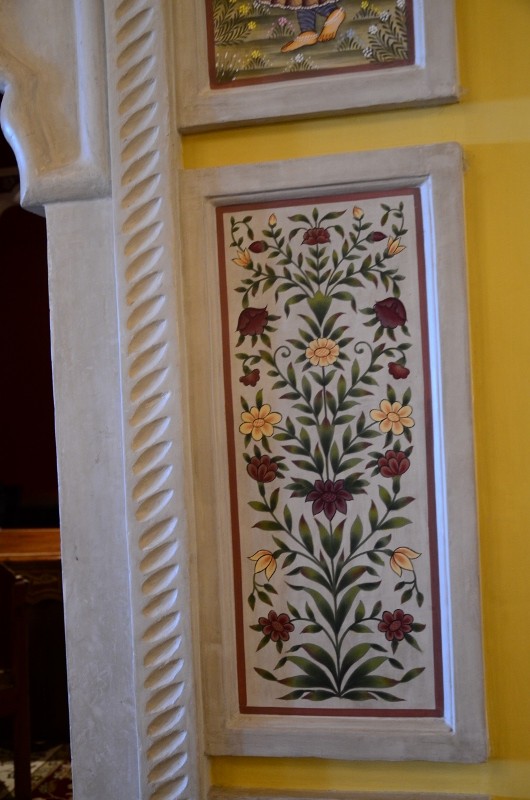
The bar, ‘Anjum,’ meaning Constellation of Stars has ornate ceiling lamps that resemble stars. The intricate hand-painted designs on the wall/roof artfully masquerade the AC vents.
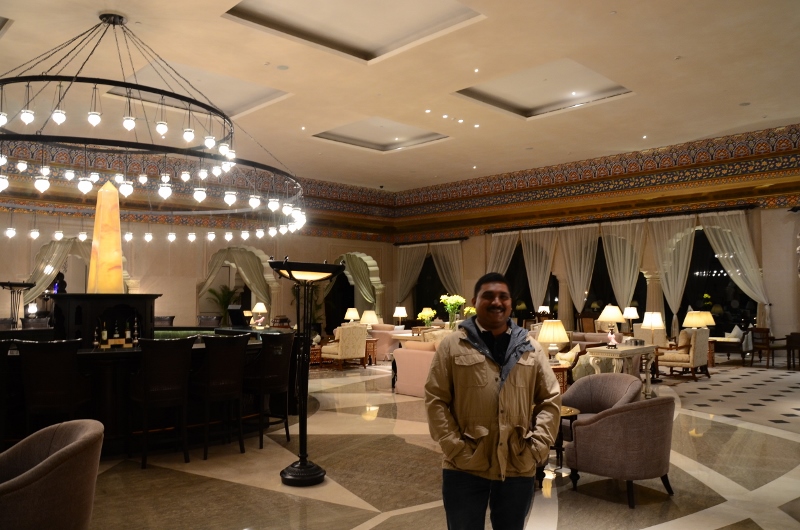
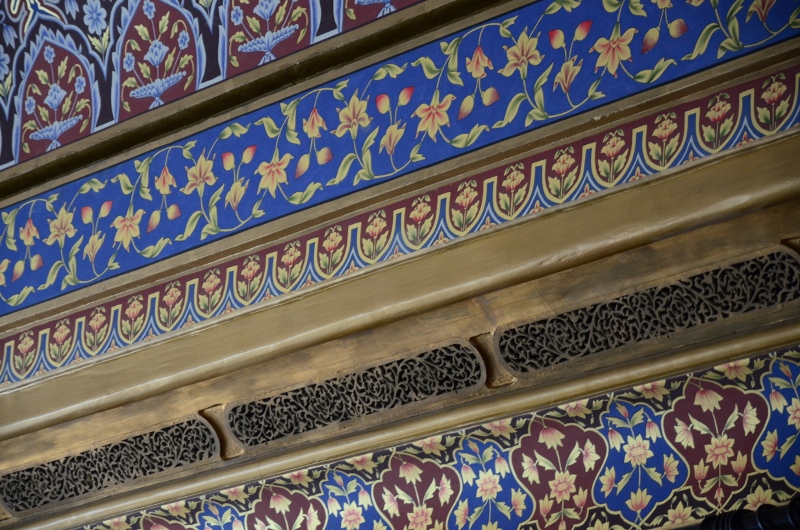
The parrot is a recurring motif in this palace. There are paintings as well as sculptures of hanging parrots in each of the rooms. Parrots, it is said that were the only companions for women in the palace when their warrior men were out, waging wars to defend their kingdoms or conquer distant lands.
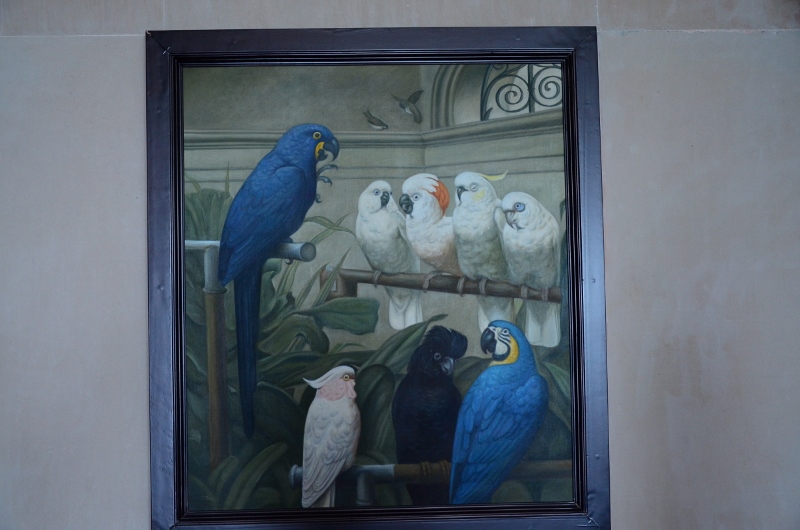
The design of the pool is inspired by the traditional Indian board game ‘Chaupar.‘ These boards are traditionally made from wool or cloth and the game is played on table or floor. It is said that there are palaces built by Mughal emperors, which served as giant Chaupar boards.

Some of the other interesting aspects of the design are ‘Aza,‘ the library bar, designed after traditional hunting lodges. The restaurant ‘Zoya‘ meaning sunlight has Persian as the theme with its blue pottery and the Persian tent. ‘Zarina‘ meaning gold is a yet-to-be-opened restaurant and is characterised by the intricate gold paintings on its roof. Most of the furniture design stands out with its complex ‘camel-bone‘ in-lay work. Adjacent to the main entrance is an imposing and elaborately carved, 350-year old wooden door.
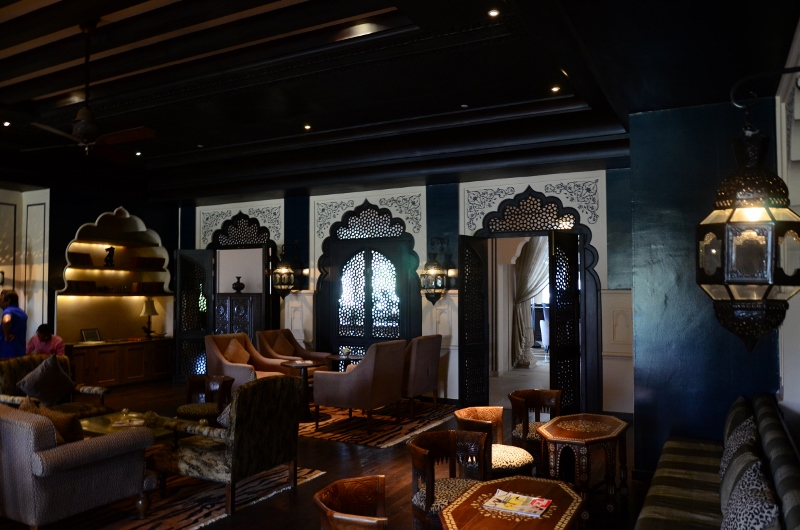
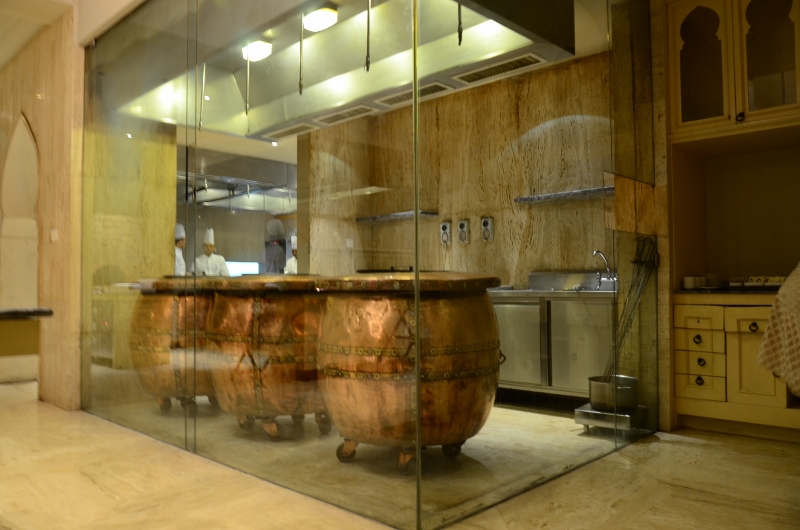
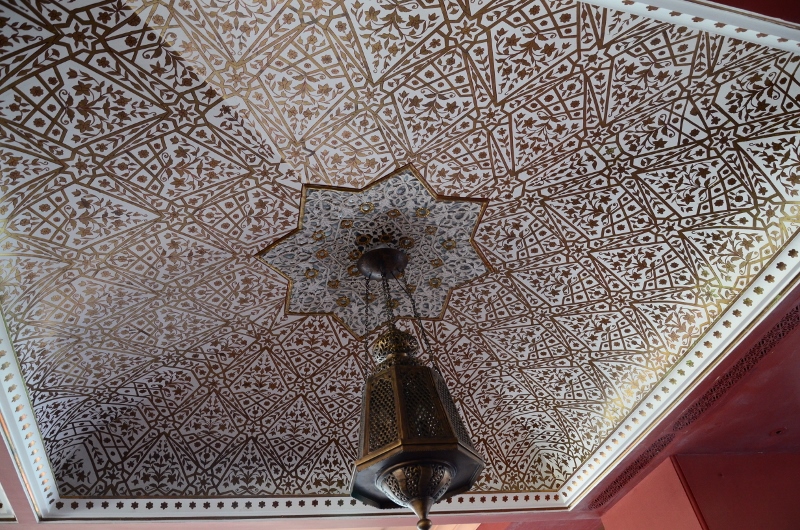


Complementing its rich artistic beauty is Fairmont Jaipur’s delicious food and the most friendly and warm staff. Good enough reasons for you to add Fairmont Jaipur to your ‘to-do’ list.
Fairmont Jaipur, a luxury hotel, nestled among the Aravalli hills is on the Jaipur–Delhi highway and at about 45 minutes drive from the airport/railway station. For more details, visit Fairmont Jaipur.

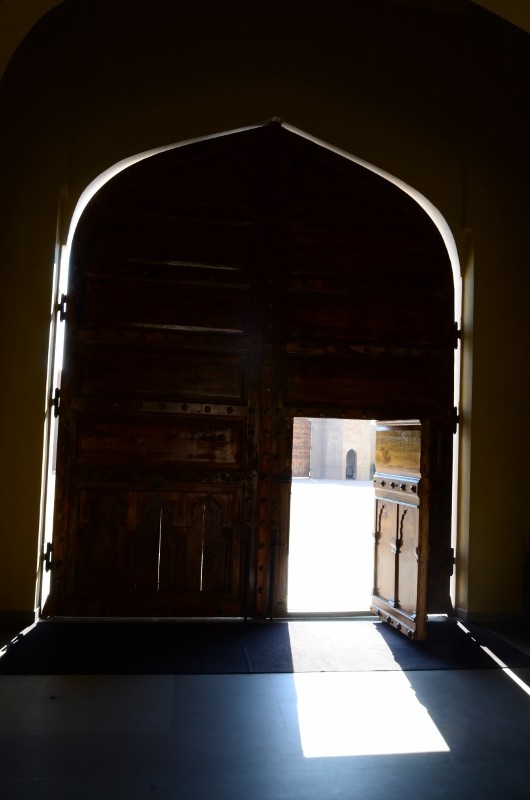


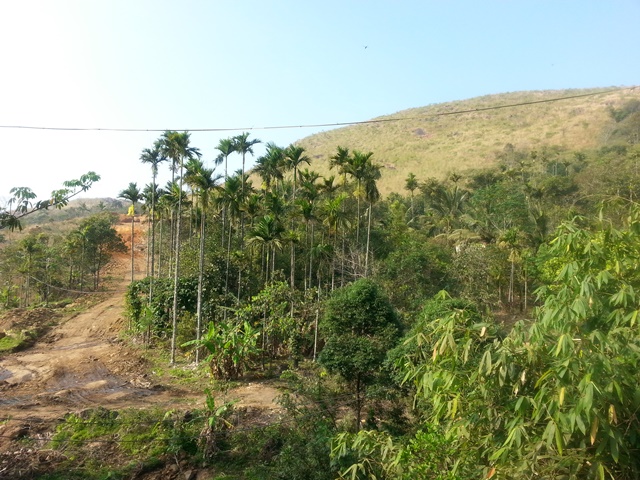
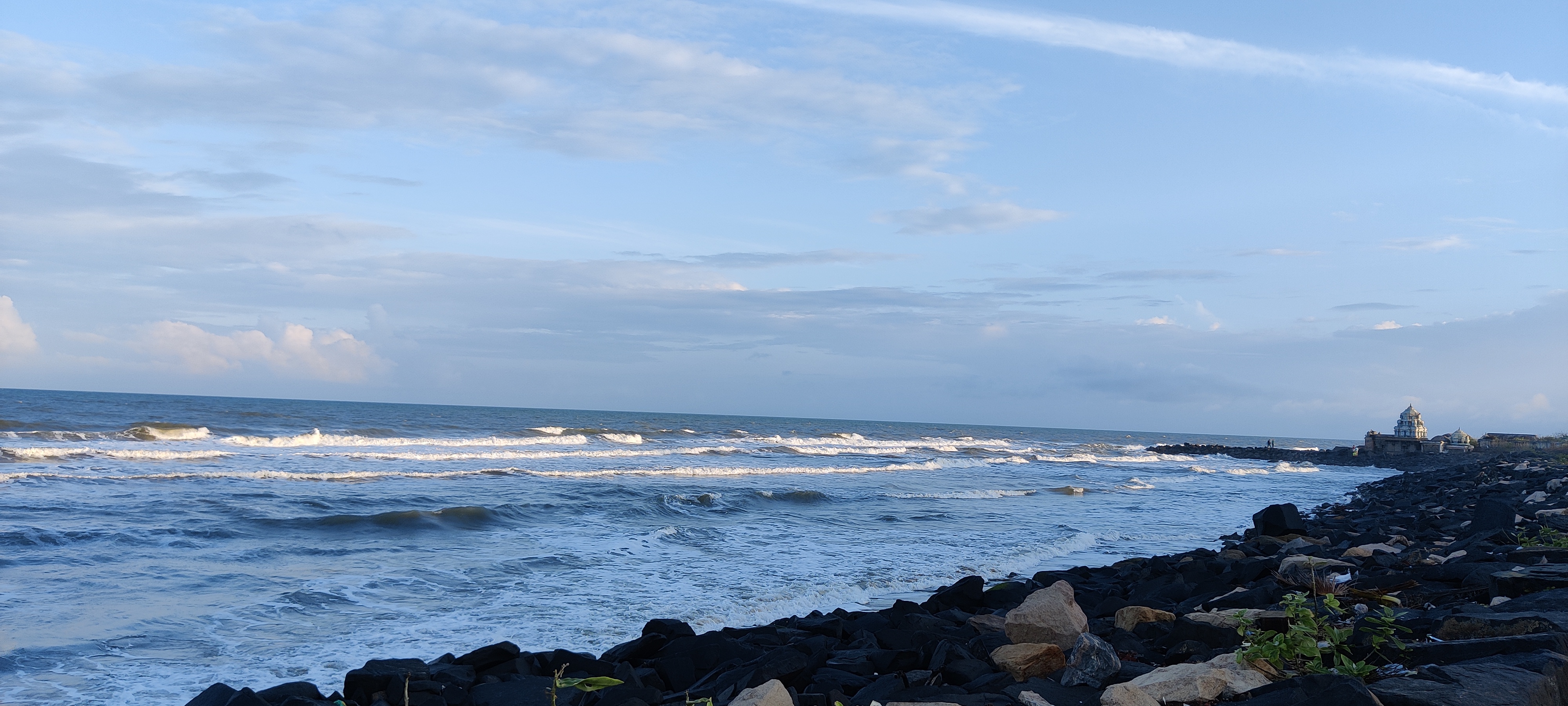

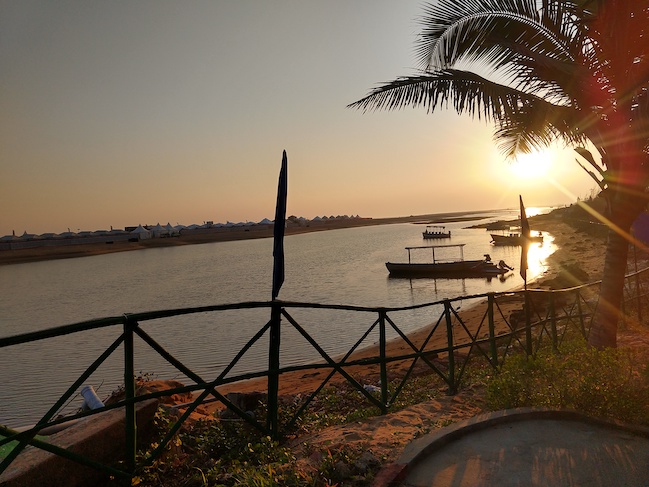
You are certainly very rich to be affording stays in such places.
Nice post and amazing high definition snapshots of Fairmont Jaipur. Your snapshots saying about your efforts to explore the story behind the Fairmont Jaipur. Keep it up. Cheers…:)